top of page
Putnam Hill
A Cooperative Complex in Greenwich, Connecticut
The following floor plans are based on the original building plans and may not represent current apartment configurations. These plans are provided for reference only and all dimensions should be confirmed on site.
.jpg)
A
1,080 sf
First floor units have extra large terraces
B & C
1,300 sf
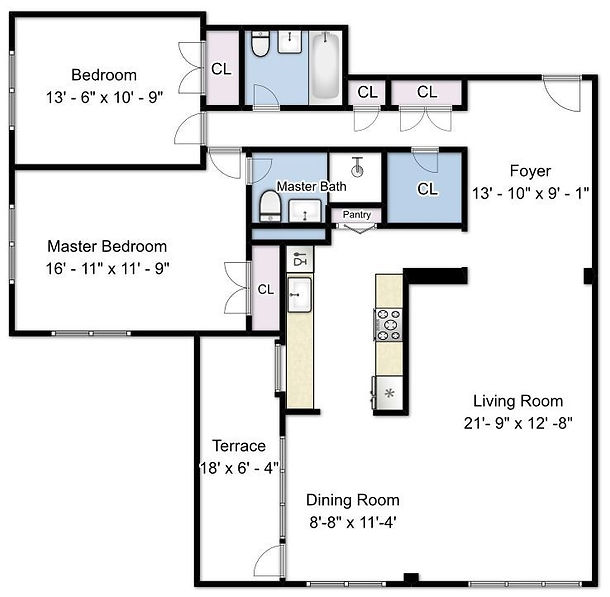.jpg)
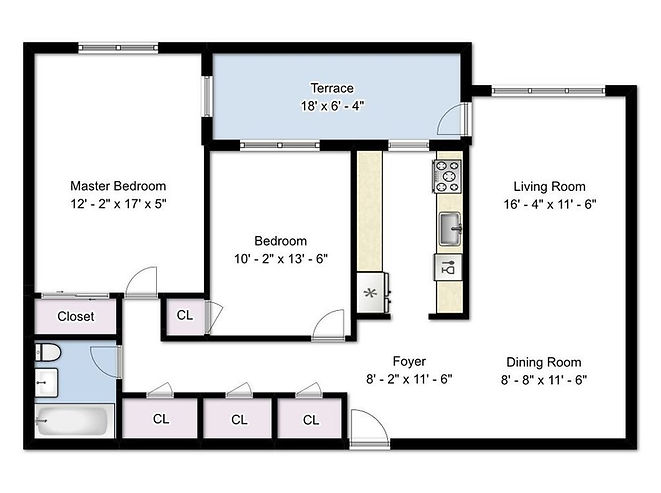.jpg)
D
1,060 sf
E
1,050 sf
There is no E unit on the first floor
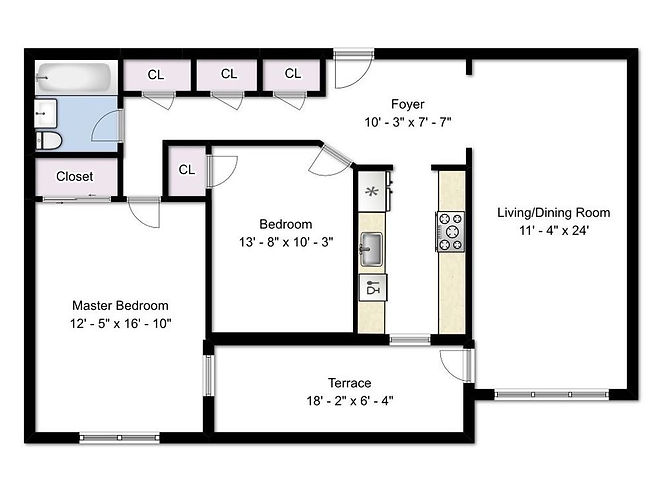.jpg)
.jpg)
F
985 sf
First floor units have two bedrooms.
G & H
1,580 sf
.jpg)
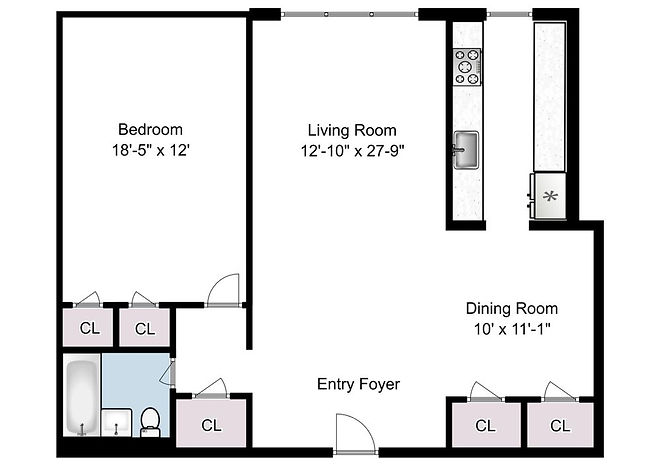.jpg)
J
985 sf
First floor units in Buildings 1 & 2 have extra large terraces .
K
985 sf
First floor units in Buildings 1 & 2 have large terraces . First floor units in Buildings 3, 4 & 5 have no terraces.
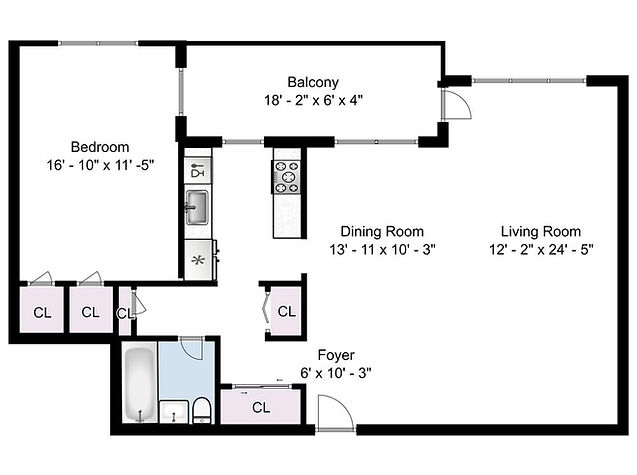.jpg)
bottom of page